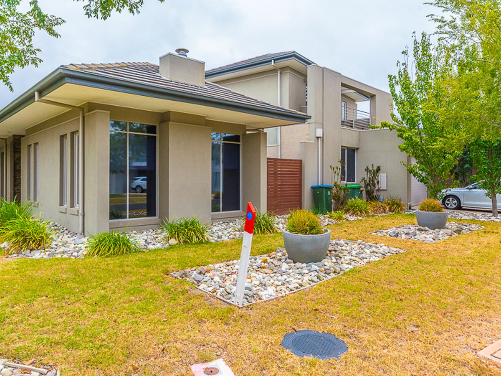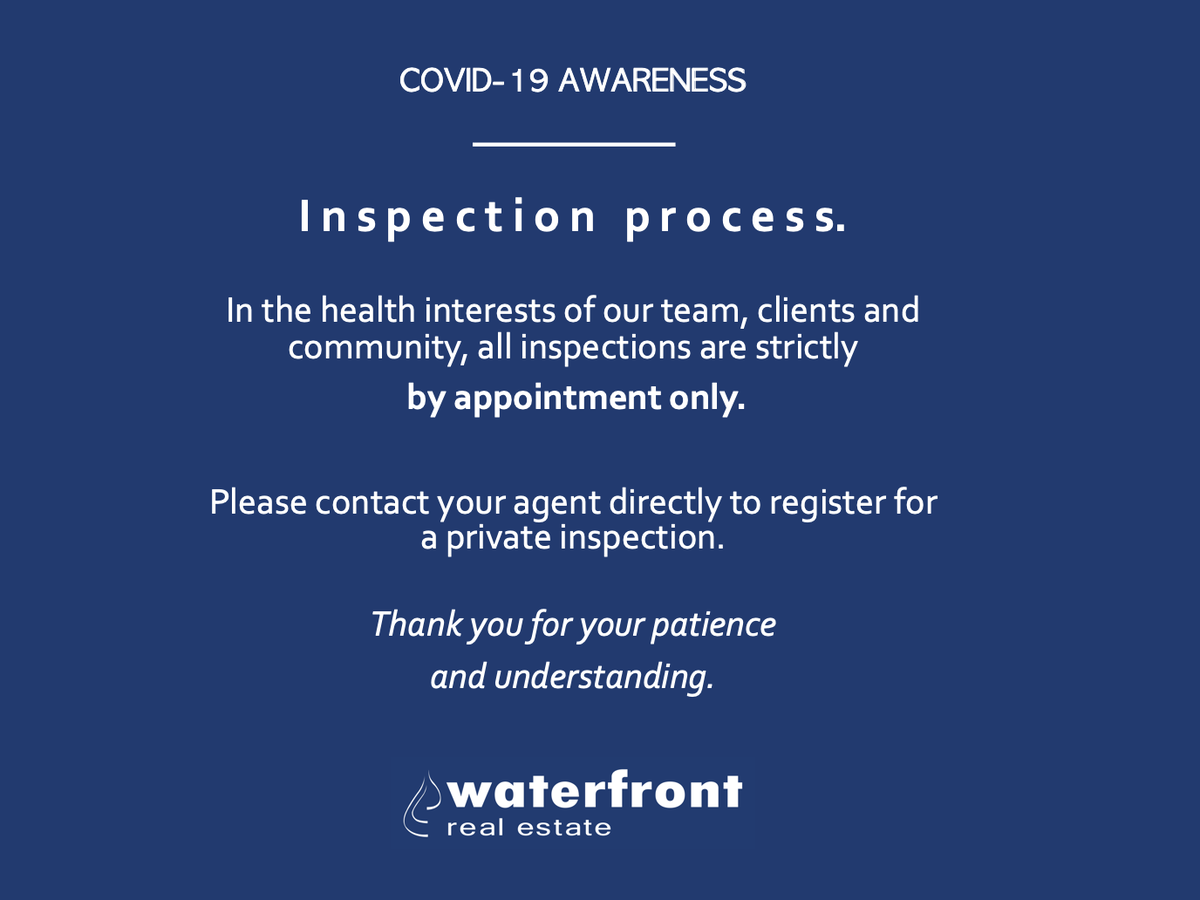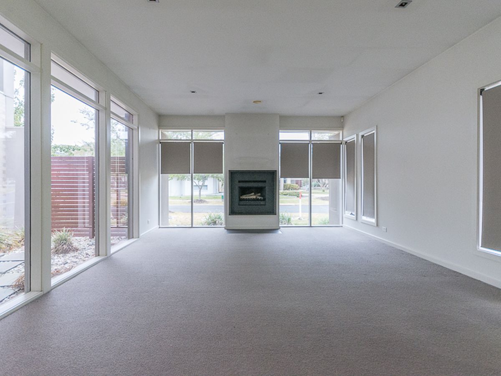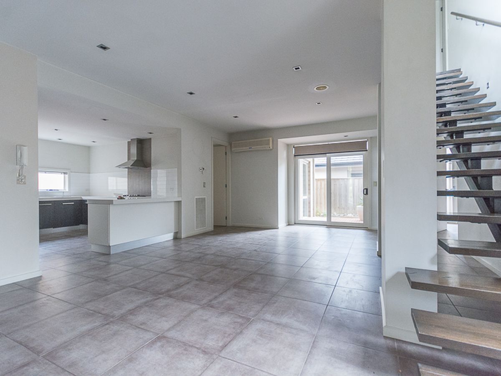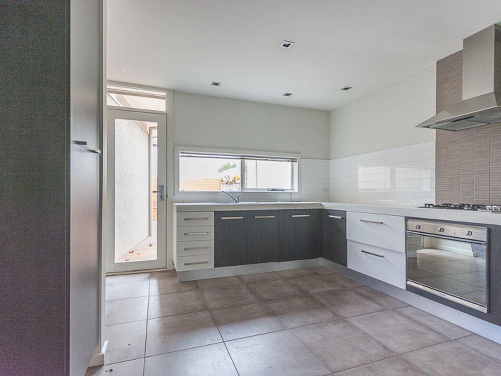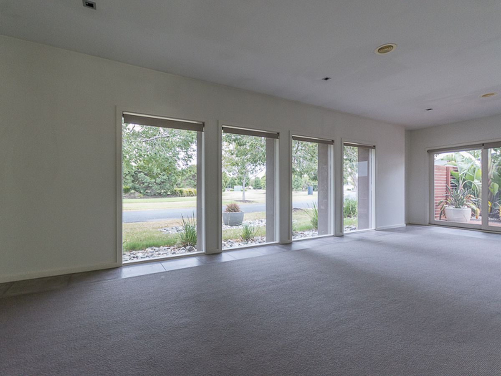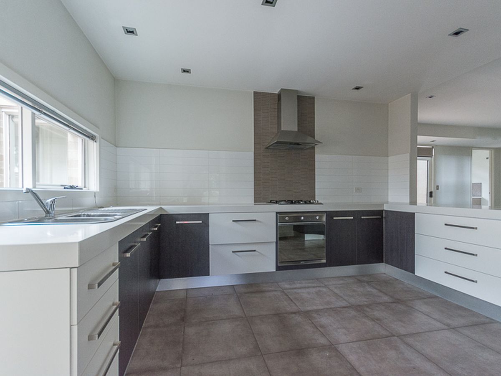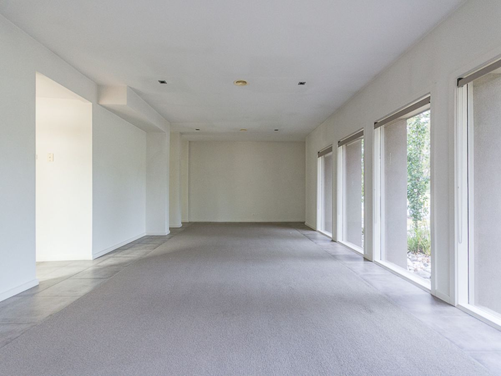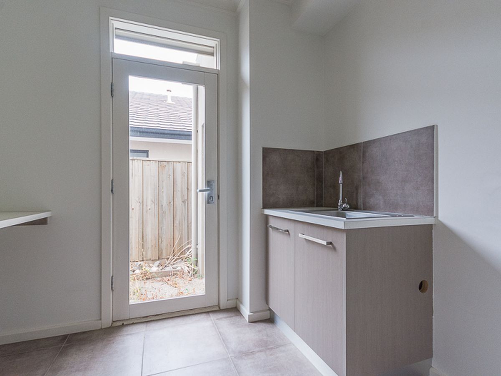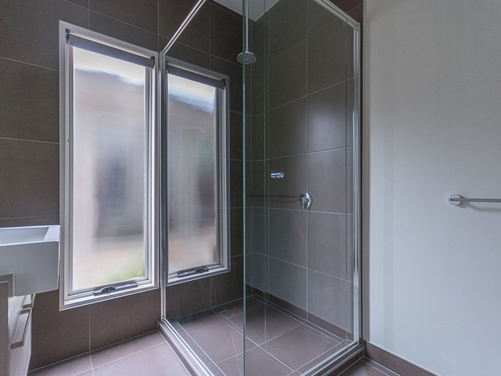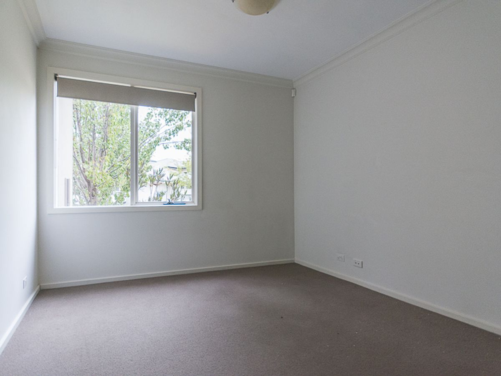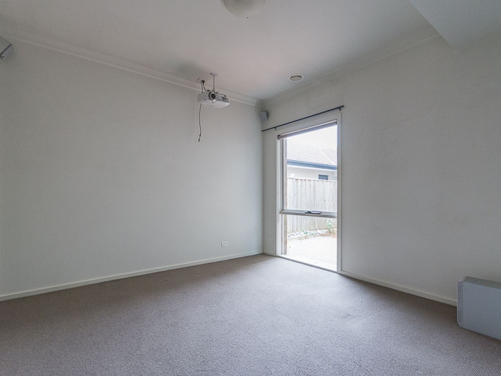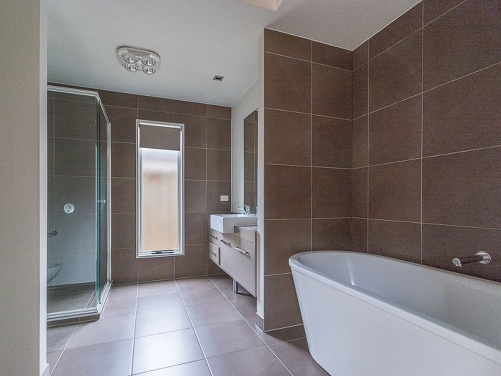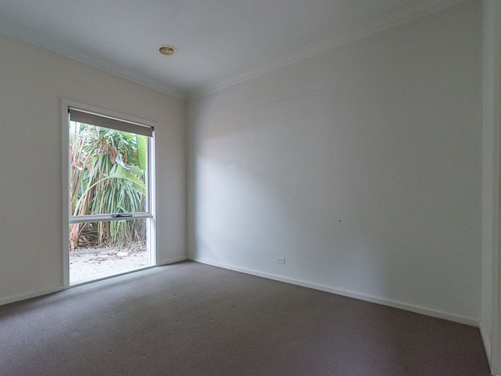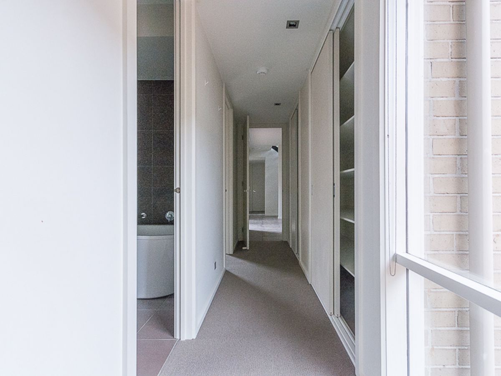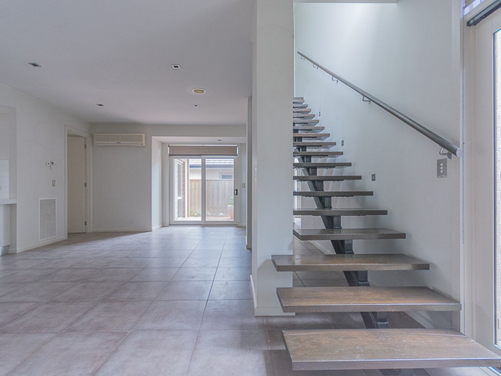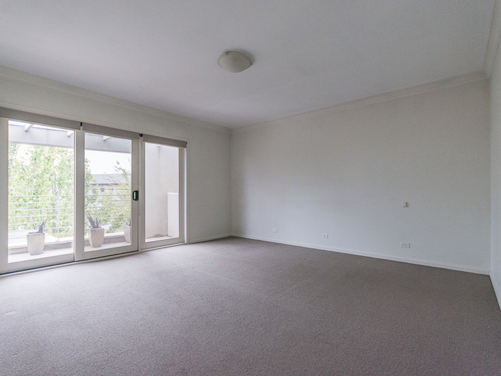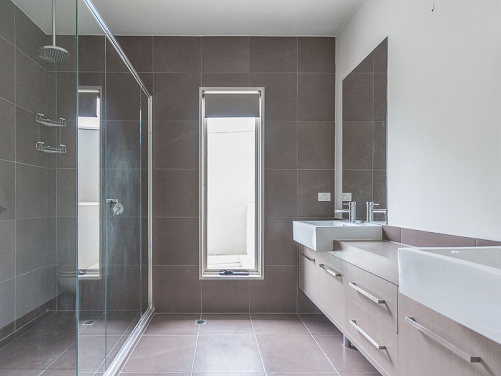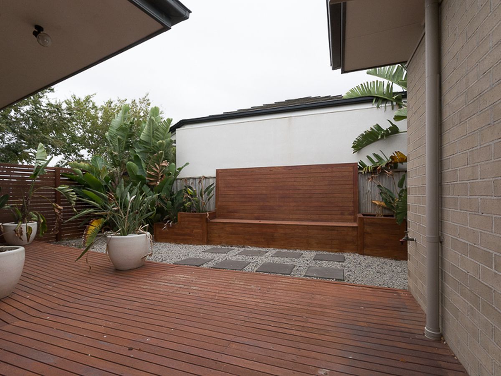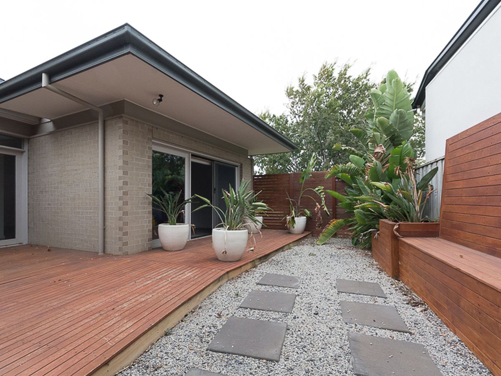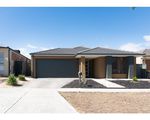18 Cremorne Street, Sanctuary Lakes
Exclusive Custom Living
Distinctive street presence with inspired architectural elements defines this Resort home which offers a relaxed family living environment in an exclusive, secure gated precinct.
Spacious interiors and first-class entertaining areas deliver sophisticated designer living with impeccable attention to detail and quality finishes throughout.
Four bedrooms and three designer bathrooms. Palatial main bedroom is privately positioned upstairs with access to balcony capturing panoramic golf course views and includes walk-in robe and luxurious floor-to-ceiling tiled en-suite bathroom with double vanity.
Remaining bedrooms all have built-in robes and are serviced by two stylish bathrooms including one with free standing bath
Light filled open plan design includes separate formal lounge with built in feature fireplace for winter ambience, a fabulous kitchen fitted with stone benches, upgraded stainless steel Smeg appliances plus ample bench space.
The adjoining dining area flows through to a north-facing family room with full height windows providing a tranquil outlook across parkland
Glass sliding doors extend the entertaining options to an outdoor living zone with timber decking and low maintenance landscaped garden surrounds
Features include ducted heating and air conditioning, double glazed windows, monitored security alarm, double car garage with internal access, high ceilings, contemporary decor and quality fittings throughout, landscaped garden setting
Contact Waterfront Real Estate 0436 283 598 for inspection !
